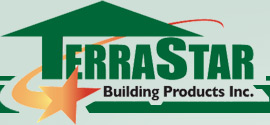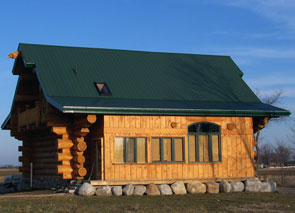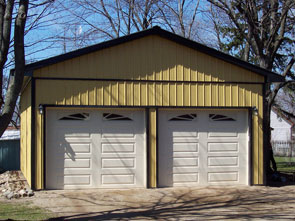Residential -
Roofing, Siding & Trims
36” G-Rib - Custom Cut to Length
Item & Description
Eave Starter A=2 1/2”Gable Starter A=2 1/2”
Ridge Cap A=4 1/8”
Cottage Ridge Cap A=6 1/4”
Cottage Hip Cap A=6”
Cottage Hip Cap A=6”
Side Wall Flashing A=4 1/4” B=4 3/4”
End Wall Flashing A=4 1/4” B=4 3/4”
Hip Flashing A=4 1/4” B=4 3/4”
Reverse Hip Flashing A=4 1/4” B=4 3/4”
Chimney Flashing A=5 5/8” B=4 ½”
V - Valley B=10 1/4”
B=14 1/2”
B=20 1/2”
W - Valley B=9 1/4”
B=13 1/2”
B=19 1/2”
Snow Stop A=2 3/4” B=2”
Anti-seepage Flange Applied to Valley if Required
41” x 10’ Flat Stock
Part #
R-1R-2
E-5
R-5
R-50
R-500
E-60
E-600
E-50
E-500
R-600
EF-V1
EF-V2
EF-V3
EF-W1
EF-W2
EF-W3
E-17
AS-3
E-41
Note: Unless otherwise stated all trims will be fabricated to a 4/12 pitch.
- Print Brochure



